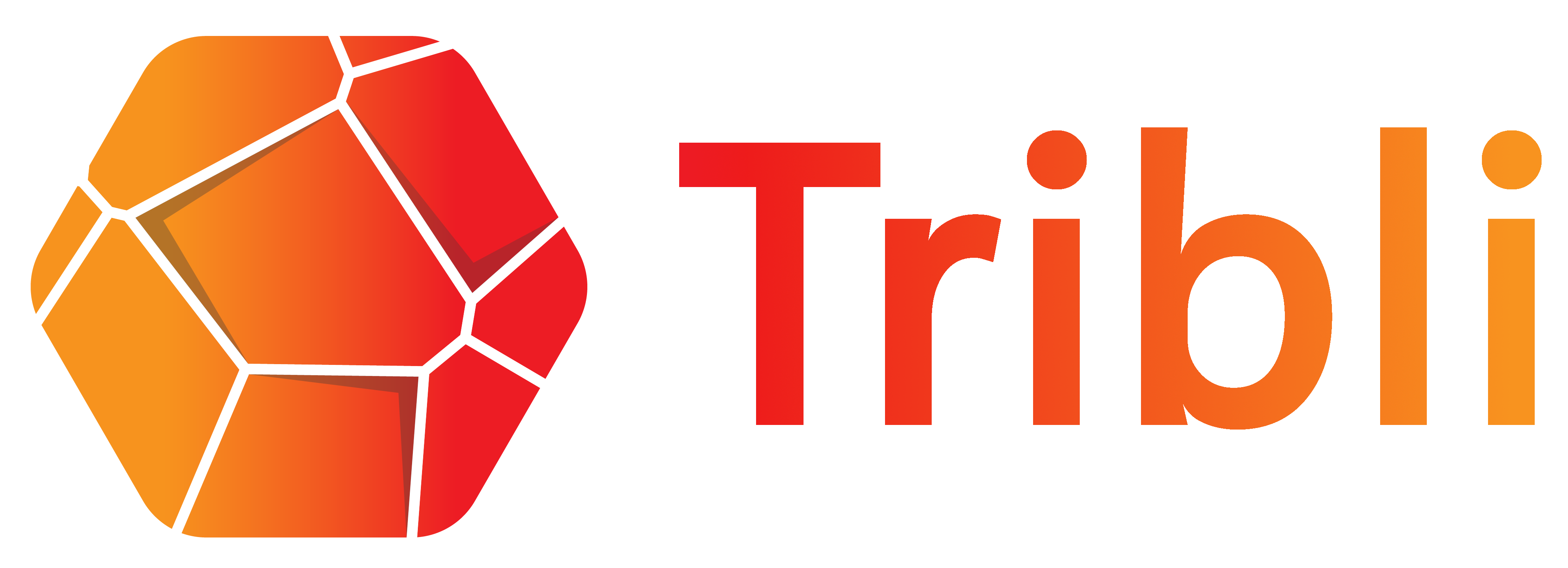
Welcome to the Tribli user manual.
Tribli is a new software package built to assist structural engineers in the design of complex concrete structures. It is not intended to provide millimetre level accuracy, but instead to provide a sufficient level of detail to give the engineer design confidence whilst enabling them to respond to design changes fast!
The articles contained in this user manual, along with the videos on our Youtube channel are intended to assists users of the software to make the most of the vast array of features Tribli provides.
If you're new to Tribli, we recommend starting with the Basic Concepts and moving on to the Load Calculation workflow.
As you progress with Tribli, check out the other workflows to get yourself familiar with some of the advanced features outlined below.
Feature List
- Automatic generation of tributary areas for columns and walls
- Analytical approximation of shear throw (tributary area correction factors) via interface with Etabs
- Analytical approximation of transfer ratios for linear transfer beams and 2D transfer plates via interface with Etabs
- Inbuilt 3D rendering functionality
- Full calculation of gravity loads for columns and walls
- Calculation of earthquake loads in accordance with AS1170.4
- Calculation of wind loads in accordance with AS1170.2
- Design of columns to AS3600:2018 for strength and fire using either reinforcement ratios or manually specified steel reinforcement
- Design of (non-stability) walls and pad footings to AS3600:2018
- Optimisation of column, wall and footing size, or optimisation by grouped column/footing ‘type’
- Simplified column/slab transition checks to AS3600:2018 with automated detection of edge/corner/central condition for effective (confined) concrete strength calculation
- Unreinforced punching shear checks for flat plate slabs to AS3600:2018
- Export Etabs models
- Export SAFE models
- Export RAM Concept models (via API)
- Export of column load rundown information into a variety of different formats
- Export of column schedule compatible with Revit column schedule import, including tie-type and column transition details
- Data input via PDF markups, generally traced over architectural or structural plans
- Data export to PDF. All information created by the software can be saved back into the original PDF for later re-import
- Python scripting API allowing advanced users to create custom automated workflows for themselves and others